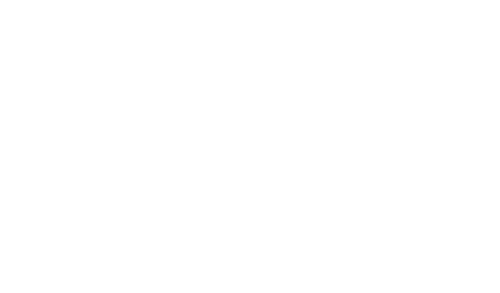
Sold
Listing Courtesy of:  FMLS / Coldwell Banker Realty / Nicole Davis - Contact: 404-874-2262
FMLS / Coldwell Banker Realty / Nicole Davis - Contact: 404-874-2262
 FMLS / Coldwell Banker Realty / Nicole Davis - Contact: 404-874-2262
FMLS / Coldwell Banker Realty / Nicole Davis - Contact: 404-874-2262 943 Clifton Road NE Atlanta, GA 30307
Sold on 12/10/2024
$780,000 (USD)
MLS #:
7483209
7483209
Taxes
$7,036(2023)
$7,036(2023)
Lot Size
0.6 acres
0.6 acres
Type
Single-Family Home
Single-Family Home
Year Built
1950
1950
Style
Traditional
Traditional
Views
Trees/Woods, Park/Greenbelt, Neighborhood
Trees/Woods, Park/Greenbelt, Neighborhood
County
DeKalb County
DeKalb County
Community
Druid Hills
Druid Hills
Listed By
Nicole Davis, Coldwell Banker Realty, Contact: 404-874-2262
Bought with
Non-Mls Nmls, Non Fmls Member
Non-Mls Nmls, Non Fmls Member
Source
FMLS
Last checked Dec 13 2025 at 12:29 PM GMT+0000
FMLS
Last checked Dec 13 2025 at 12:29 PM GMT+0000
Bathroom Details
- Full Bathrooms: 2
- Half Bathroom: 1
Interior Features
- Bookcases
- Dishwasher
- Gas Range
- Gas Oven
- Laundry: In Hall
- Windows: Plantation Shutters
- Crown Molding
Kitchen
- Cabinets Stain
- Stone Counters
- Tile Counters
Subdivision
- Druid Hills
Lot Information
- Private
- Back Yard
- Front Yard
- Rectangular Lot
Property Features
- Fireplace: 1
- Fireplace: Family Room
- Foundation: Block
Heating and Cooling
- Central
- Central Air
- Electric
Basement Information
- Unfinished
- Exterior Entry
Pool Information
- None
Flooring
- Carpet
- Hardwood
- Tile
Exterior Features
- Roof: Slate
Utility Information
- Utilities: Electricity Available, Water Available, Cable Available, Phone Available, Natural Gas Available, Sewer Available
- Sewer: Public Sewer
- Energy: None
School Information
- Elementary School: Fernbank
- Middle School: Druid Hills
- High School: Druid Hills
Parking
- Driveway
- Parking Pad
- Total: 4
Listing Price History
Date
Event
Price
% Change
$ (+/-)
Nov 21, 2024
Price Changed
$849,900
-13%
-$125,100
Nov 07, 2024
Listed
$975,000
-
-
Additional Information: Intown | 404-874-2262
Disclaimer:  Listings identified with the FMLS IDX logo come from FMLS and are held by brokerage firms other than the owner of this website. The listing brokerage is identified in any listing details. Information is deemed reliable but is not guaranteed. If you believe any FMLS listing contains material that infringes your copyrighted work please click here review our DMCA policy and learn how to submit a takedown request. © 2025 First Multiple Listing Service, Inc. Last Updated: 12/13/25 04:29
Listings identified with the FMLS IDX logo come from FMLS and are held by brokerage firms other than the owner of this website. The listing brokerage is identified in any listing details. Information is deemed reliable but is not guaranteed. If you believe any FMLS listing contains material that infringes your copyrighted work please click here review our DMCA policy and learn how to submit a takedown request. © 2025 First Multiple Listing Service, Inc. Last Updated: 12/13/25 04:29
 Listings identified with the FMLS IDX logo come from FMLS and are held by brokerage firms other than the owner of this website. The listing brokerage is identified in any listing details. Information is deemed reliable but is not guaranteed. If you believe any FMLS listing contains material that infringes your copyrighted work please click here review our DMCA policy and learn how to submit a takedown request. © 2025 First Multiple Listing Service, Inc. Last Updated: 12/13/25 04:29
Listings identified with the FMLS IDX logo come from FMLS and are held by brokerage firms other than the owner of this website. The listing brokerage is identified in any listing details. Information is deemed reliable but is not guaranteed. If you believe any FMLS listing contains material that infringes your copyrighted work please click here review our DMCA policy and learn how to submit a takedown request. © 2025 First Multiple Listing Service, Inc. Last Updated: 12/13/25 04:29


